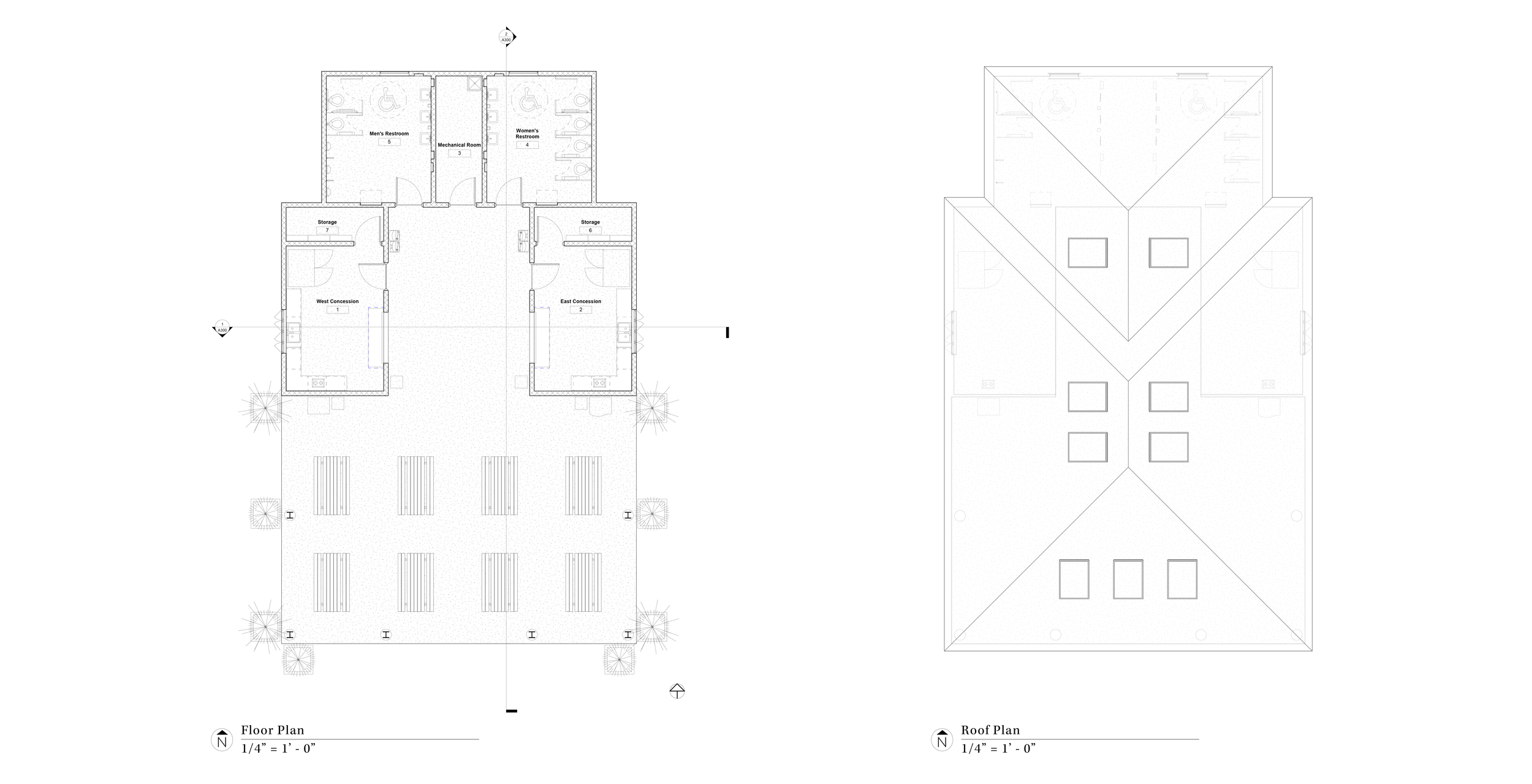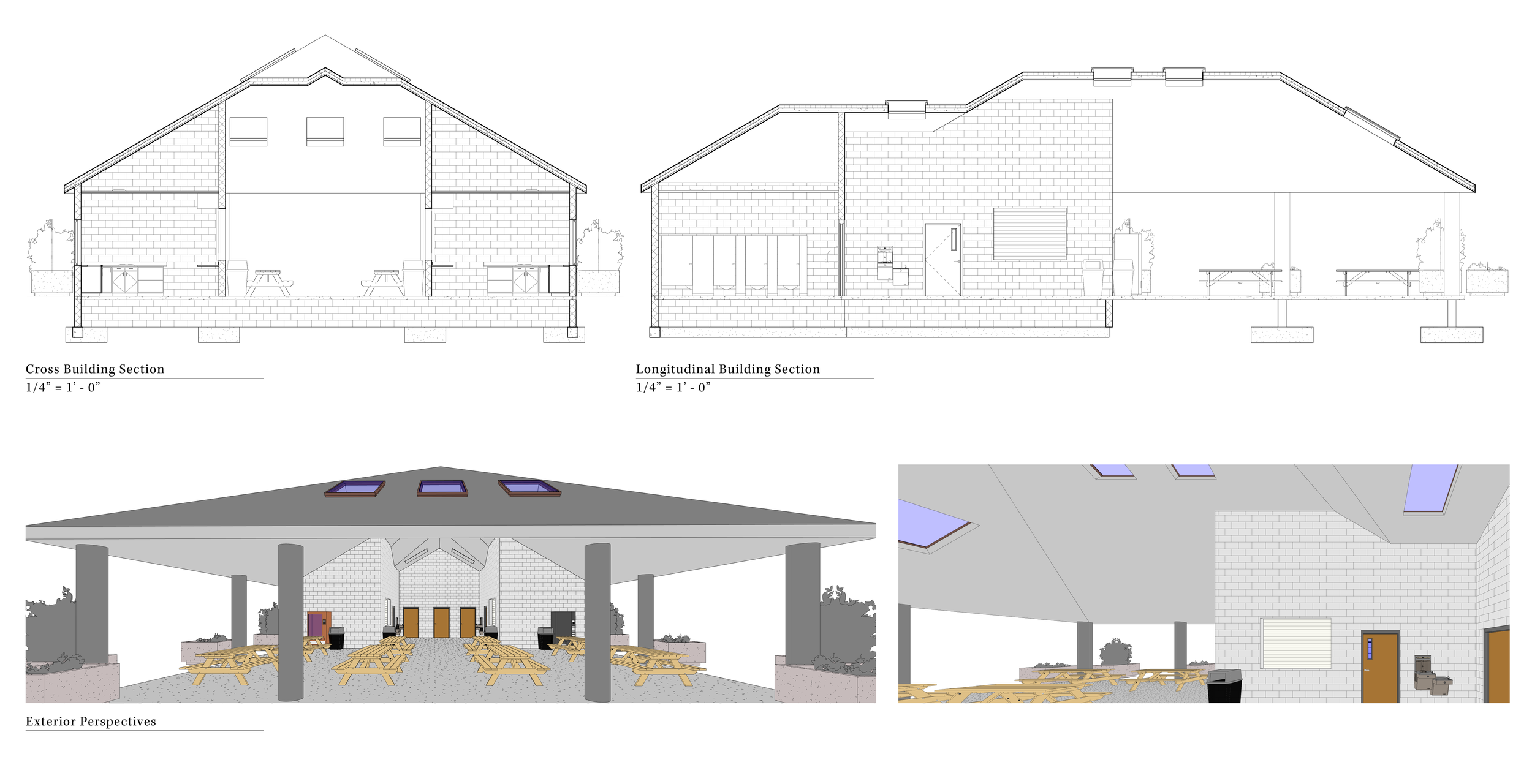Concession Stand
This 3560 sq. ft. concession stand was intended to serve approximately 50-65 guests during athletic complex hours. Both concession booths equipped with fully functioning kitchens provide visitors with a less crowded and more relaxed social environment. The concept of a dual concession layout produces more profit and higher customer volume for business productivity. Concession booths can be utilized for single or double events at one time.



Program
-
High school athletic complex
Indoor/outdoor concession stand
ADA compliant
-
1/4” = 1’ - 0” scale
ADA compliant Men’s and Women’s restroom
Indoor concession area with food preparation and serving capabilities
Storage closet accessible from concession room
Mechanical room placed between plumbing walls
Outdoor covered dining for guests
Accessible drinking fountain
-
Dual concession rooms for maximum guest service.
Dual storage for food, materials, and equipment.
Vaulted roof over covered dining space to create space illusion .
Skylights installed for maximum daylight exposure.
