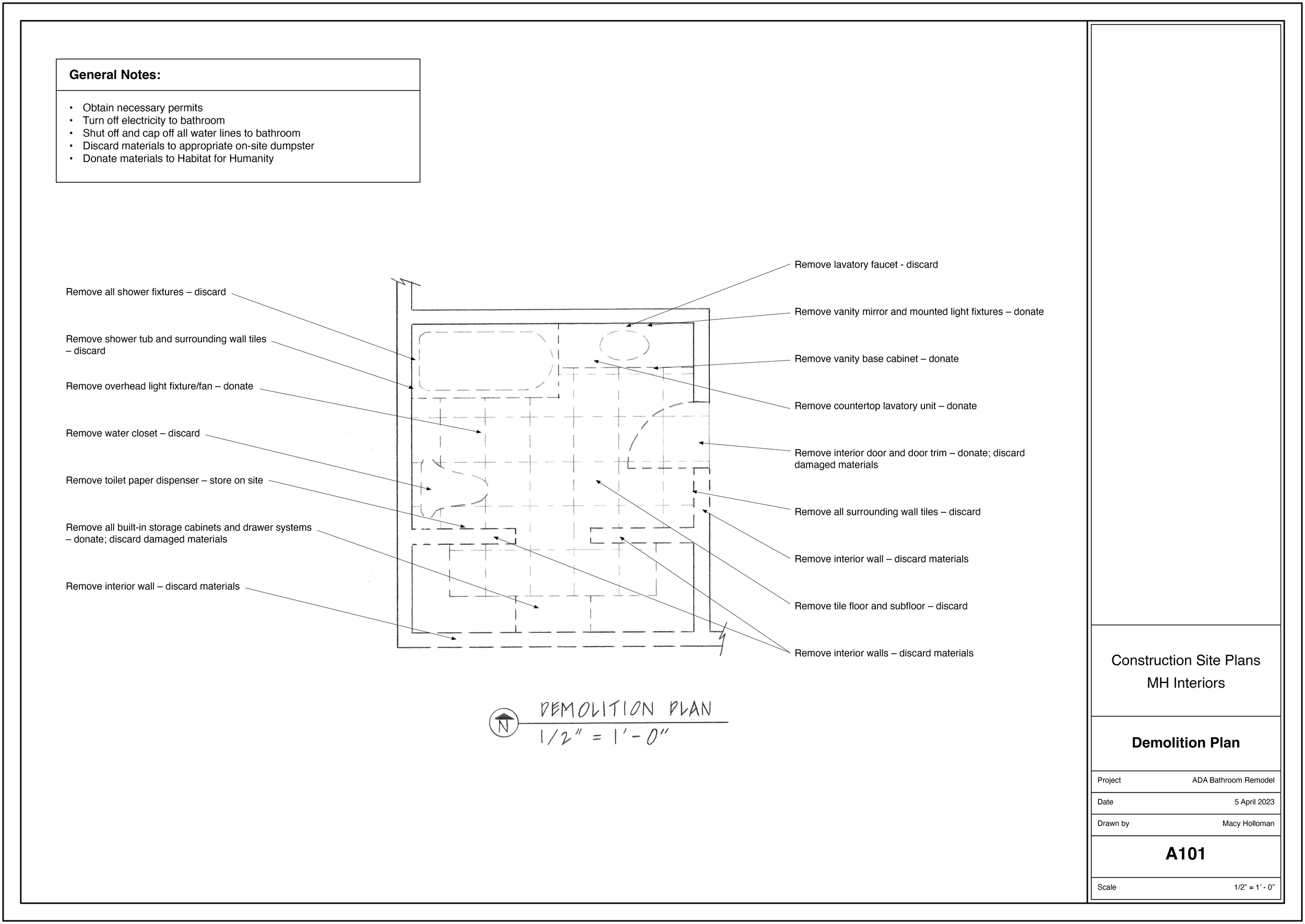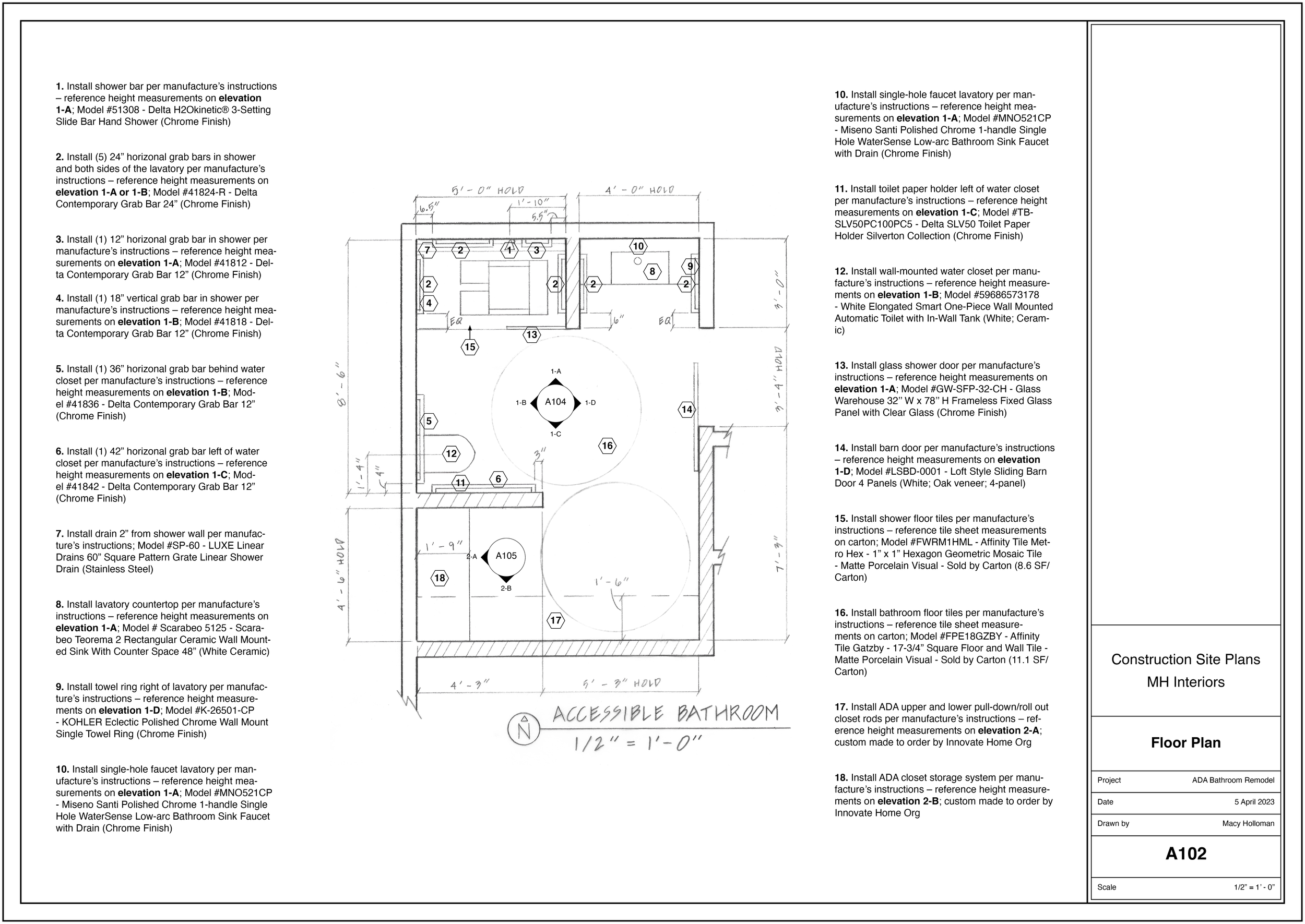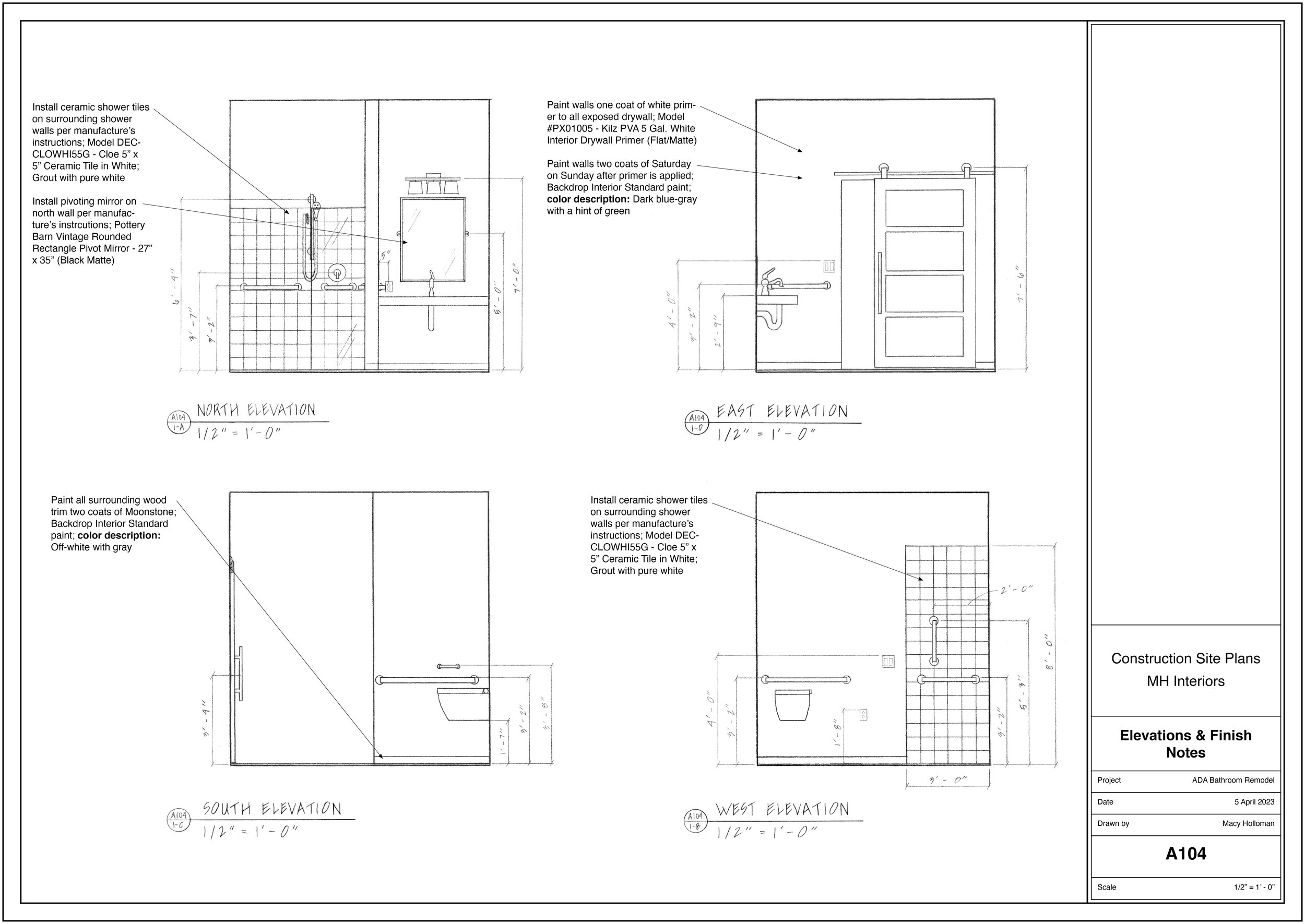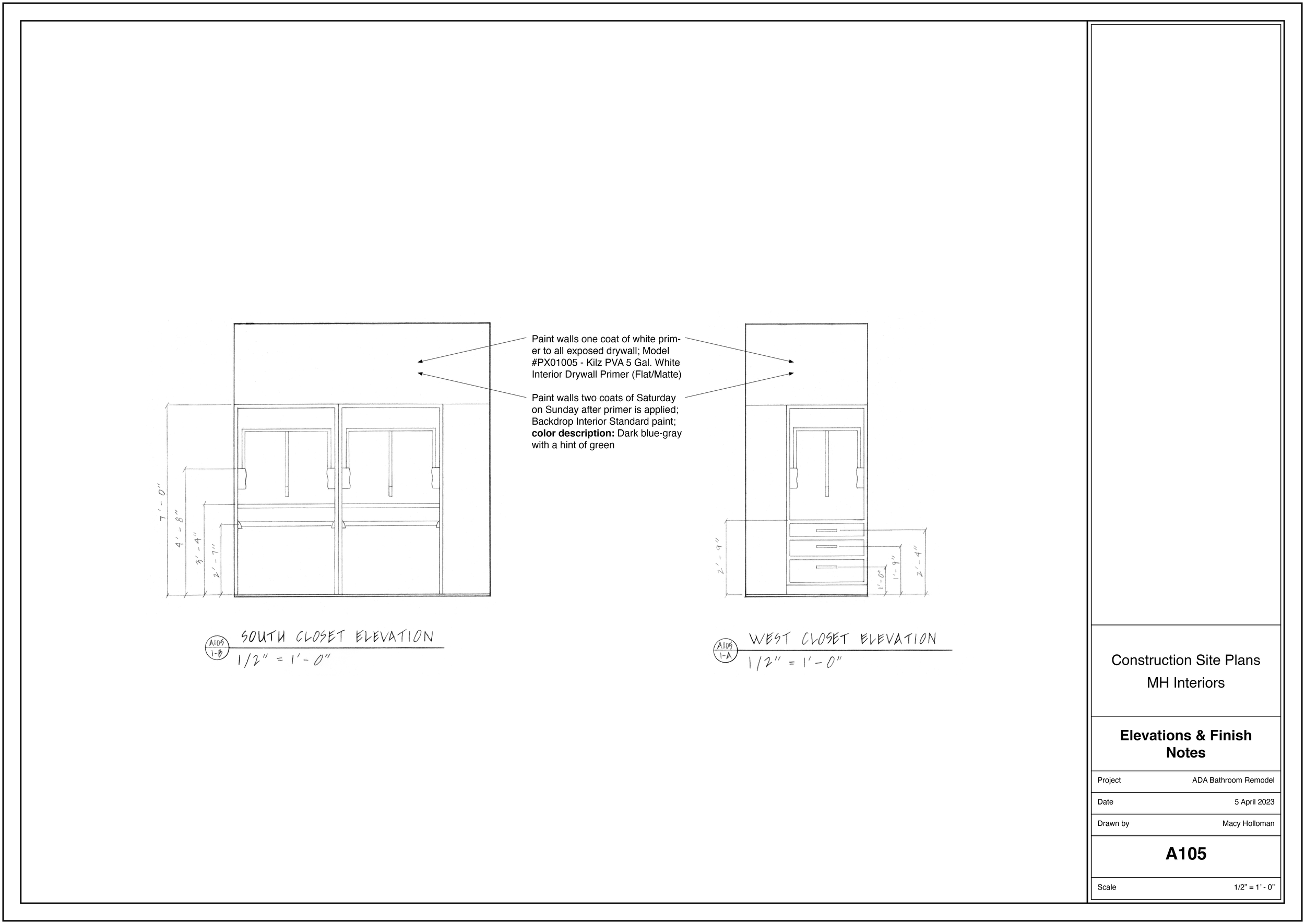ADA Bathroom Remodel
A thirty-six year old paraplegic male is looking to update the primary bathroom in his new home into an ADA accessible oasis. Extended walls, custom closet cabinetry, and updated ADA compliant finishes were needed for the client’s wheelchair accessibility and maneuverability. This fully designed, ADA compliant bathroom and closet combination space are configured with simple and modern design choices to elevate the space while still prioritizing safety and the design integrity of the home.








Materials & Finishes
Program
-
Bathroom remodeled to accommodate ADA compliancy
Primary bathroom and custom built closet combination
Approximately 125 sq. ft. after final design
-
1/2” = 1’ - 0” scale
Design demolition plan, floor plan, electrical plan, elevations, finishing notes, and cabinet section for ADA compliancy
Wheelchair accessibility
Slip-resistant flooring throughout
-
Custom built-in closet cabinetry designed with 21” deep slide out drawers and pull-down closet rods.
Curb-less shower floor transition.
Bathroom exhaust fan installed with automatic humidity sensor to eliminate the risk of slips and unwanted moisture.
Grab bars placed throughout for maximum safety and security.

