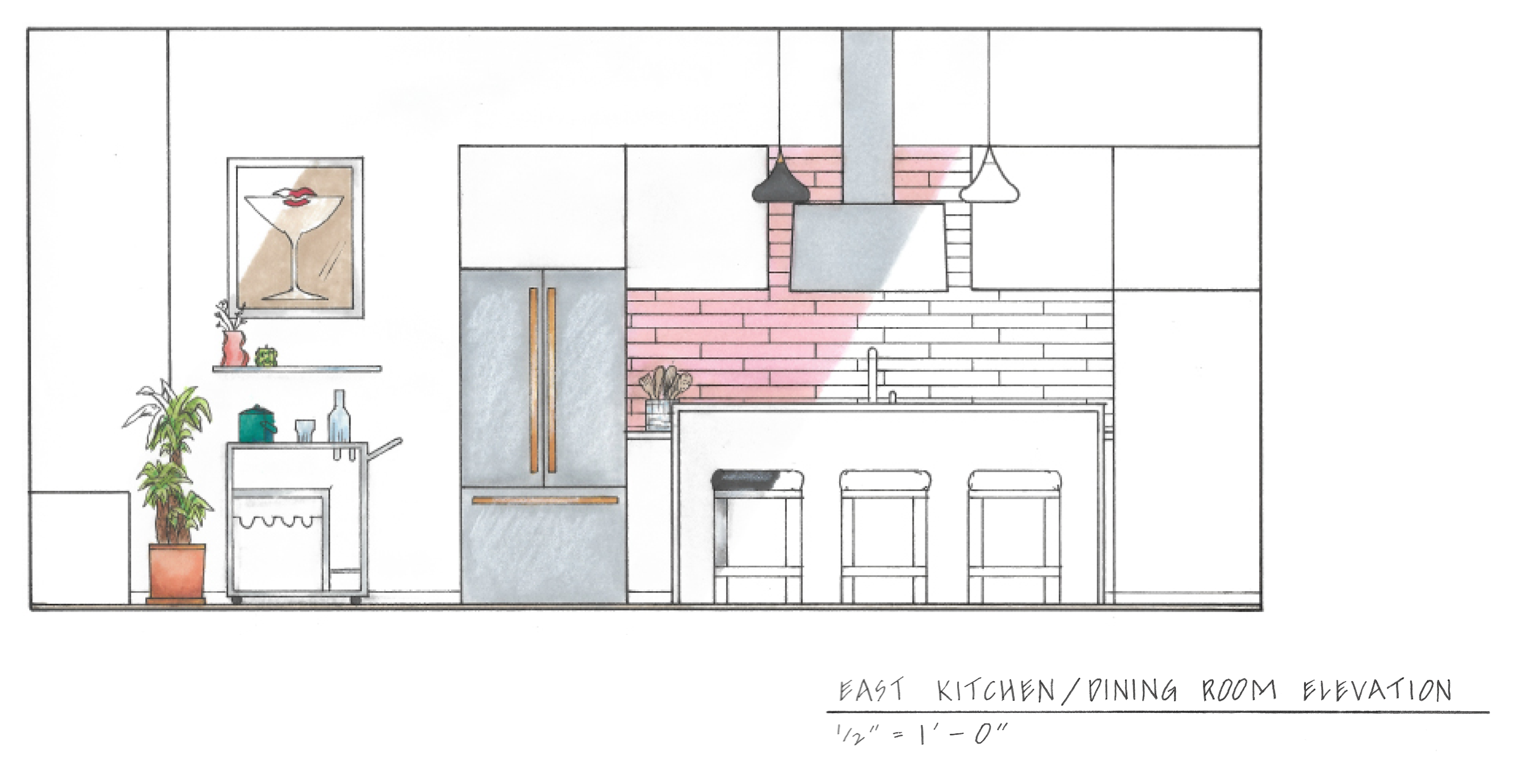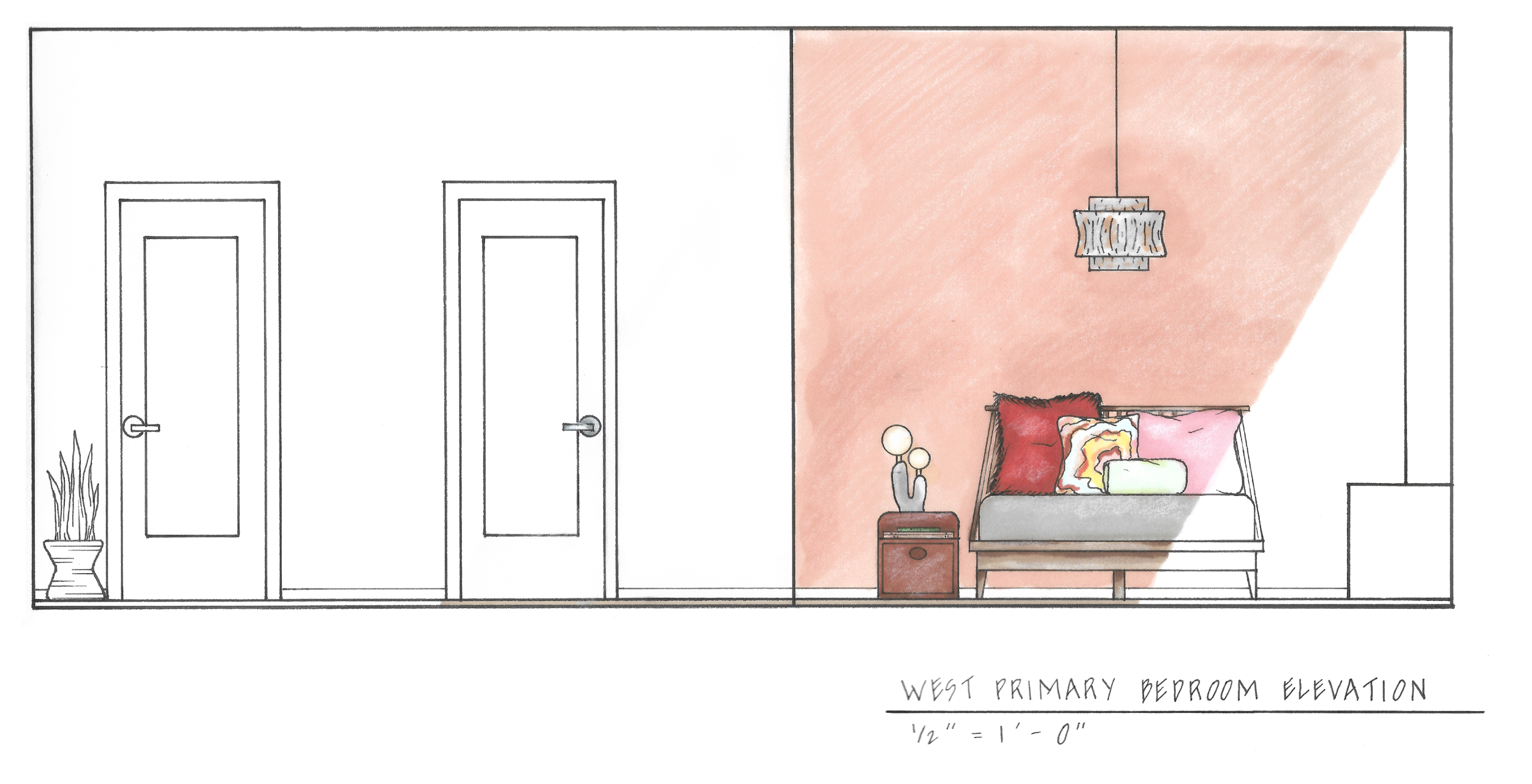Manhattan Loft
A young twenty-five year old socialite living in Manhattan, New York is envisioning a custom loft design built to fit her busy lifestyle. This north facing unit is filled with ceiling to floor windows and full of natural light and eccentric style. Comfortability, space, and functionality was the main focus of this original design plan, intended to host long-term guests or weeknight entertaining with friends. This project was styled with modern fixtures and finishes blended with the client’s love for 80’s Art Deco furniture and design.








Materials & Finishes
Kitchen & Living Area
Primary Bedroom & Bathroom
Program
-
Custom designed two bedroom, two bathroom layout
Approximately 1,285 sq. ft.
Location: 26th floor high-rise apartment loft; Manhattan, New York
80’s Art Deco inspired design; client’s request of pink and green color palette
-
1/4” = 1’ - 0” scale; floor plan
1/2” = 1’ - 0” scale; elevations
Design wall placement and original layout in floor plan, elevations of the four main rooms, and FF&E
Design based on the existing space and client’s needs, wants, wishes, and existing furniture/possessions
-
Open living room, kitchen, and dining room floor plan designed and furnished for hosting and entertaining guests.
West wing of the apartment is designated as the client’s private primary quarters with a full bathroom, walk-in closet, and a priceless view of the city.
Large guest bedroom and second full-size bathroom designed for long-term guests.
Shades of pink and green materials and textiles were styled throughout the loft to fulfill the client’s dream design.



