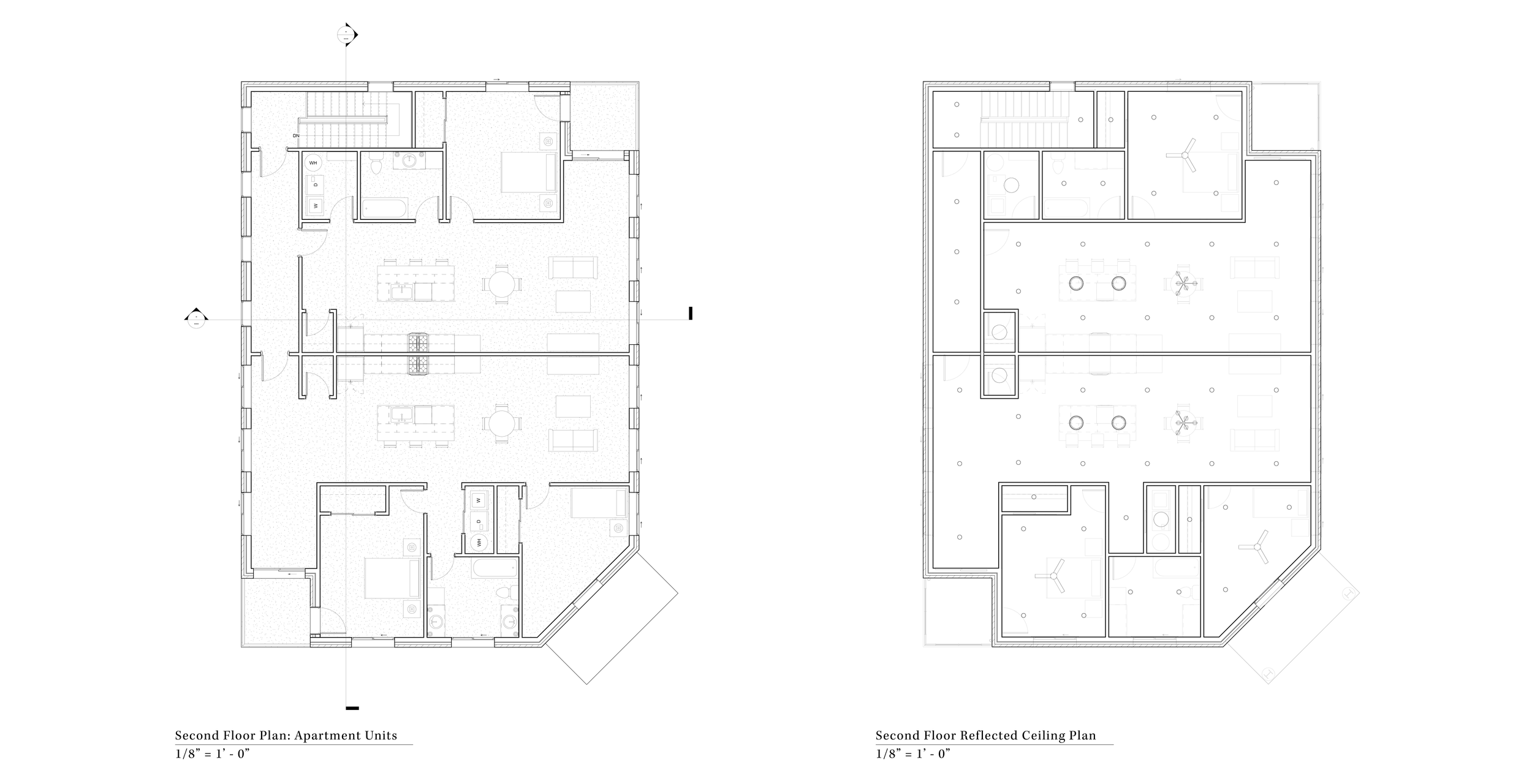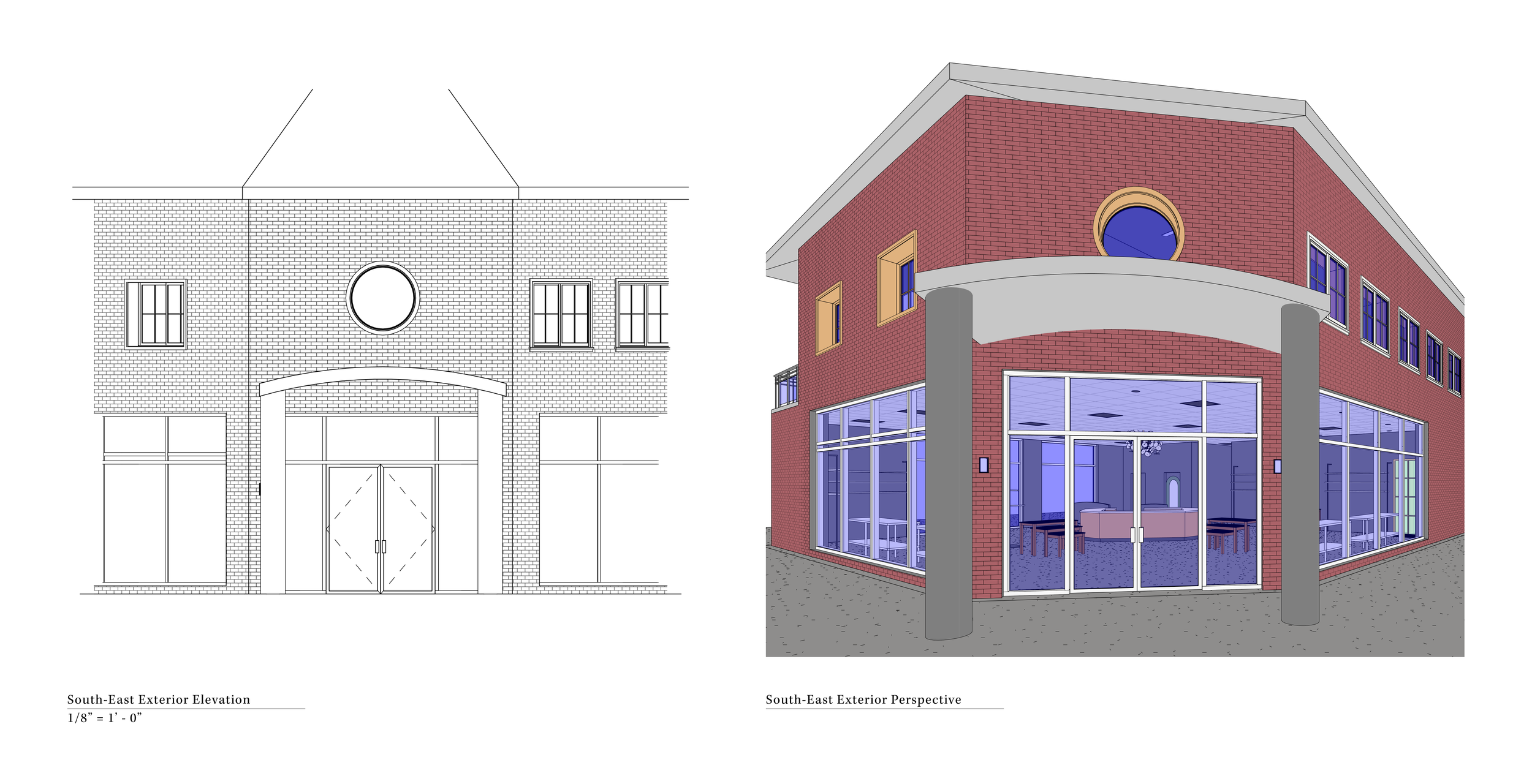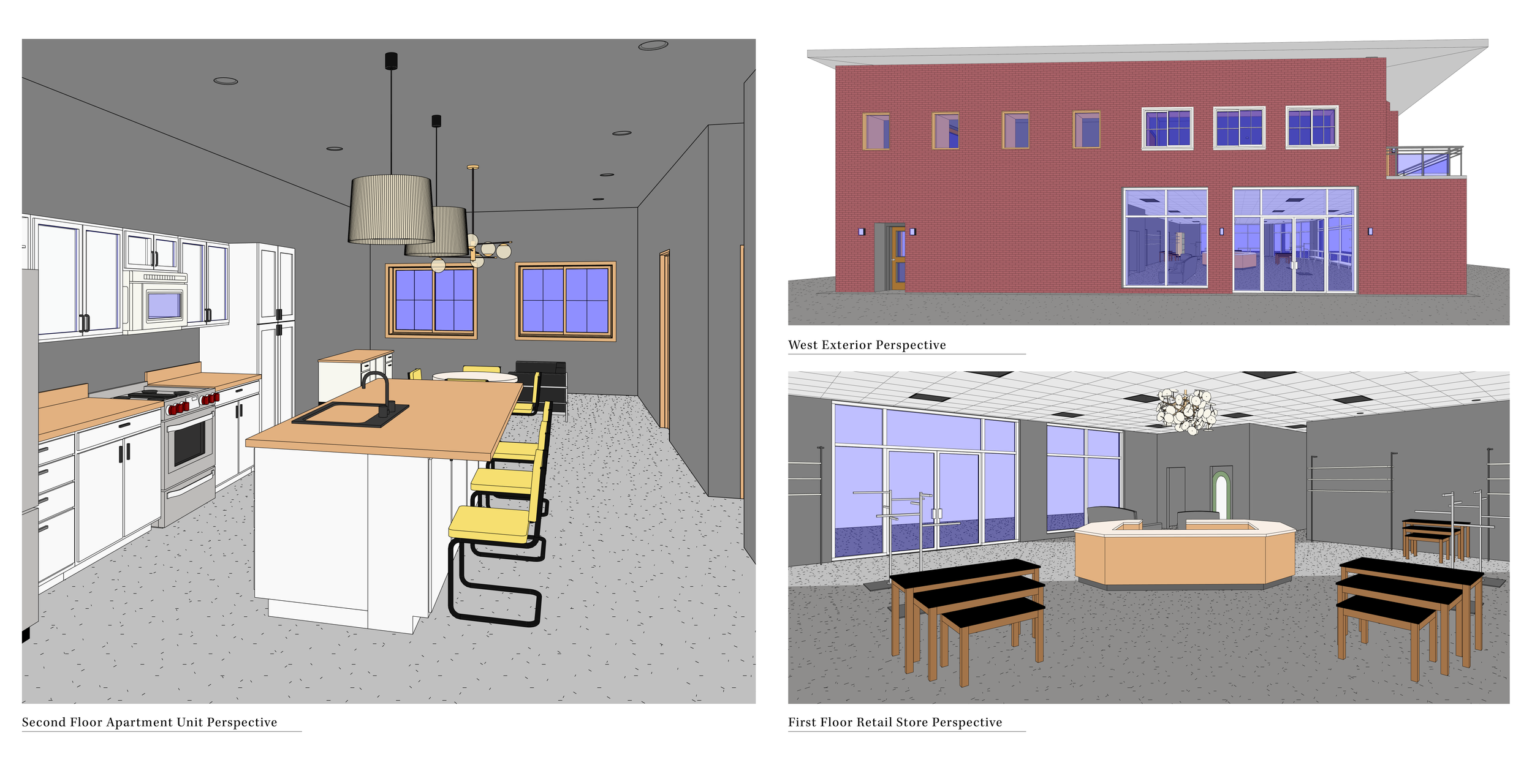Gem City Market Future Development
This residential and commercial building design is on its way to being the newest neighborhood shopping experience. This future development is intended to be built directly next to Dayton’s Gem City Market. This property will house a full retail store on the entire first level with two affordable living units located above. Location convenience near the grocery store and downtown living makes this development the newest, and most popular rental space in the area.








Program
-
Commercial Retail & Residential Building
Gem City Market future fevelopment concept
First Floor Commercial Retail space; ADA compliant
Second Floor Residential space; one and two bedroom apartment
-
1/8” = 1’ - 0” scale
First Floor commercial space only; must be ADA compliant
Second Floor residential space only
Interior stairway to residential floor
Roof, foundation, ceilings, furniture, plumbing fixtures, windows, doors, casework, and relative specialty equipment required
-
Storefront glass entrances from Salem Ave. and west parking lot into commercial retail space
Open floor plan and private balcony entrance from primary bedroom in both apartment layouts
Plenty of natural light from windows and storefront glass in both building levels
